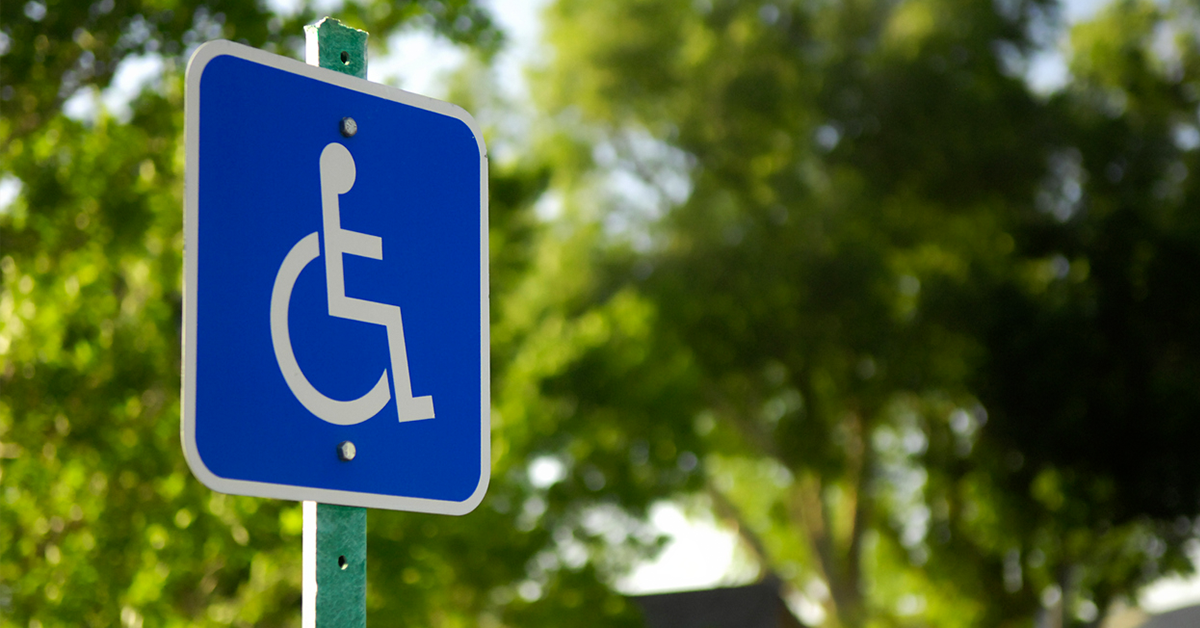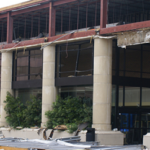One of the main goals of the Americans with Disabilities Act (ADA) is to afford protections for those with disabilities in public spaces. While great strides towards this goal have been made since the act was first passed, complete accessibility for everyone remains an ongoing journey. Every person’s needs are unique, and the term “accessibility” itself encompasses a wide variety of potential expressions in ensuring free and fair access to all. In addition, the legal requirements for accessibility may differ from region to region. But regardless of what local laws may require as a baseline, ensuring that public spaces can be accessed by anyone, regardless of their ability and without assistance from others, is a noble and worthwhile goal. Inspecting facilities for accessibility is an excellent first step in ensuring accessibility for all.
Why use ADA standards to inspect facilities for accessibility?
The ADA is a comprehensive national standard of accessibility developed over many years through the analysis and input of hundreds of voices, both in the public sector and various communities of the disabled. Pursuing accessibility can be a long and involved process, but the end result are public spaces that anyone can use freely.
The ADA National Network website provides extensive information and resources on the topics of the ADA and accessibility. The following information is available in their publication: ADA Checklist.
How to inspect facilities for accessibility
The ADA Checklist is a comprehensive guide of areas and features commonly found in public spaces that should be evaluated to ensure persons with disabilities can navigate without assistance. In addition to the checklist itself, the ADA National Network provides the following guidance for conducting a facility survey to determine where an area falls in the spectrum of accessibility.
Step 1: Get organized
Inspections be carried out by teams of at least two people, so that one may assist in measurement-taking and the other can record results on the checklist. Before inspecting, obtain facility floor plans (or roughly sketch the layout if floor plans aren’t available) to ascertain how many and what kind of areas require inspection. Once that’s known, make copies of the checklist for each location. It’s also recommended to have the following tools on-hand: clipboard, tape measure, level, door pressure gauge, camera and bag.
Step 2: Conduct survey
When conducting the survey, work from the outside in. Each checklist should clearly designate its location. For instance, if every bathroom in a facility is accessible except one, being able to quickly identify the checklist for that bathroom will make things easier. Write down all measurements taken and any other noteworthy information, even if an inspected area is considered accessible. The surveys then become a comprehensive facility guide that can prove helpful as a reference. At the end of the survey, be sure to go through the checklist one more time to ensure nothing was missed and the survey is truly complete.
Step 3: After the survey
After the survey is completed, you’ll be able to determine which areas in your facility are accessible and which require modification in order to become accessible. Use the survey results to identify specific goals. Develop a plan that will accomplish your goals as both time and budget allow. As you work through these items, keep a written record of your efforts. Continue to follow up with your plan and your written inspection at least once a year to ensure no areas needing additional accessibility efforts are overlooked.
What should be inspected?
The ADA checklist indicates four main areas, or “priorities,” for inspection and compliance to ensure accessibility:
- Approach and entrance (parking lots, sidewalks, exterior doors, etc.)
- Access to goods and services (elevators, signs, interior doors, aisles, light switches, seating, etc.)
- Restrooms (accessible routes, signs, product dispensers, etc.)
- Additional access (drinking fountains, public telephones and alarm systems.)
These areas of priority contain a comprehensive list of sub-categories which offer an excellent starting place for conducting your initial accessibility survey. In addition, if your organization conducts any niche or specialty operations, such as medical services, it may be worthwhile to look into other checklists that address the specific accessibility concerns for those operations. For instance, the ADA National Network also provides checklists which specifically address the accessibility of recreational areas.
Accessibility for all
In a perfect world, every public space would accommodate the needs of all who may frequent it, regardless of their abilities. Your facilities may be well on the road to this kind of accessibility, or they may only have just begun the journey. Regardless, taking the time to inspect facilities for accessibility is an excellent practice to help ensure accessibility for all. What’s required of your organization may differ from region to region, so confirming the rules and regulations which govern accessibility compliance in your area is an important first step. Once that’s known, you can construct a tailored roadmap for your organization. For more information regarding the ADA and accessibility, please reach out to your Preferred Loss Control Consultant.
This article originally appeared on Arrowhead’s corporate blog. It has been used with permission and has been updated and modified to better fit the needs of our Preferred members.







